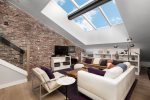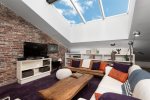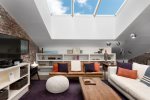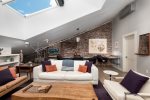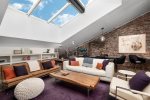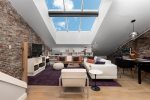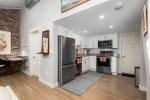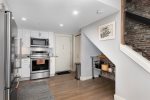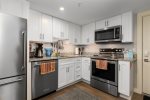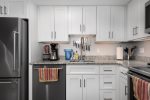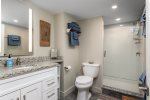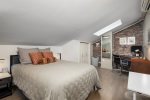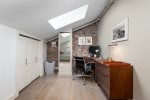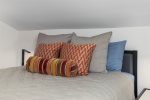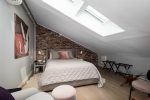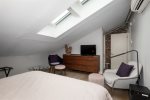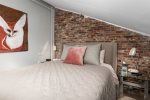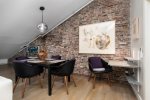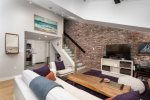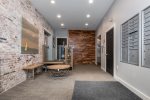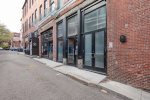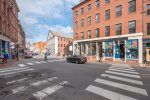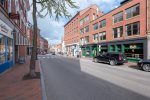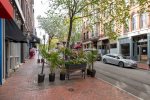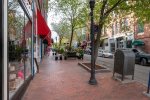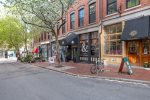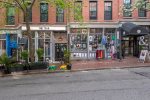Property Features
air conditioning
kitchen
laundry
non-smoking
wireless internet
Sleeping Arrangement
Bedroom 1
1 Queen
Bedroom 2
1 Queen
Description
Whether it’s your first or fifth visit in Portland, you know that staying in the energetic center of the Old Port will give you the best city experience. It is rare that an apartment of this caliber in this location comes up for rent, so we are pleased to add 10 Exchange Street #404 into our portfolio. This famed section of Portland is the hub for amazing restaurants, galleries, boutiques and shops. Surrounded by bricks and cobblestones, the area is full of history and New England charm.
Located on the 4th floor in an elevator building two blocks from the waterfront, unit #404 is a wonderful choice for those looking to immerse themselves in an extended visit to Portland or for those hoping to relocate to southern Maine.
KITCHEN/LIVING AREA: The open-concept kitchen and living area get lovely natural sun and view of the stars from the skylights. With light hardwood floors, glass-wall staircase and open shelving full of artistic collections, the unique energy of this apartment is apparent upon entry. The modern pops of purple, orange and white fabrics and furnishings balance well with the classic exposed brick.
There are two large couches, one arm chair and a custom coffee table facing the TV so you can binge your favorite show on a rainy day. The owners have a whimsical collection of artifacts, paintings and sculpture displayed on the living room shelves as well as placed throughout the apartment. If you need to catch up on work, a sleek metal work-top with shelving is nestled in the corner next to a fabulous painting.
The fully-stocked kitchen has stainless appliances, granite counters and plenty of storage in the white custom cabinets. Should you need an extra space for cooking, there is a stainless prep table on wheels that tucks under the stairs when not in use. A glass-topped dining table for four sits under one of the two skylights, so you can almost feel like you are eating al fresco.
The one bathroom is on the first floor and has a spacious glass shower, granite counters and a vanity with plenty of drawers for your personal things.
BEDROOMS: The staircase leading up to the two bedrooms has a contemporary glass banister and the exposed bricks continue upstairs into the bedrooms. At the top of the stairs is a linen closet for extra towels or sweaters. The smaller of the two bedrooms on the left has a skylight, double bed, closet, and a large desk with a rolling chair, so this space could also be the dedicated office. The primary bedroom’s double bed nestles under the slope of the ceiling showcasing more of the exposed brick that is so desirable in these downtown spaces. Under the large skylight are two chic armchairs with round ottomans and there is a TV on the dresser if you want to watch something from the bed. The art collection continues to pepper both of the bedrooms including a dragon statue that will keep the bad dreams away.
Even though unit #404 is located in a bustling area of town, because it is on the 4th floor and has brick walls, it is insulated from a lot of the street noise.
Located on the 4th floor in an elevator building two blocks from the waterfront, unit #404 is a wonderful choice for those looking to immerse themselves in an extended visit to Portland or for those hoping to relocate to southern Maine.
KITCHEN/LIVING AREA: The open-concept kitchen and living area get lovely natural sun and view of the stars from the skylights. With light hardwood floors, glass-wall staircase and open shelving full of artistic collections, the unique energy of this apartment is apparent upon entry. The modern pops of purple, orange and white fabrics and furnishings balance well with the classic exposed brick.
There are two large couches, one arm chair and a custom coffee table facing the TV so you can binge your favorite show on a rainy day. The owners have a whimsical collection of artifacts, paintings and sculpture displayed on the living room shelves as well as placed throughout the apartment. If you need to catch up on work, a sleek metal work-top with shelving is nestled in the corner next to a fabulous painting.
The fully-stocked kitchen has stainless appliances, granite counters and plenty of storage in the white custom cabinets. Should you need an extra space for cooking, there is a stainless prep table on wheels that tucks under the stairs when not in use. A glass-topped dining table for four sits under one of the two skylights, so you can almost feel like you are eating al fresco.
The one bathroom is on the first floor and has a spacious glass shower, granite counters and a vanity with plenty of drawers for your personal things.
BEDROOMS: The staircase leading up to the two bedrooms has a contemporary glass banister and the exposed bricks continue upstairs into the bedrooms. At the top of the stairs is a linen closet for extra towels or sweaters. The smaller of the two bedrooms on the left has a skylight, double bed, closet, and a large desk with a rolling chair, so this space could also be the dedicated office. The primary bedroom’s double bed nestles under the slope of the ceiling showcasing more of the exposed brick that is so desirable in these downtown spaces. Under the large skylight are two chic armchairs with round ottomans and there is a TV on the dresser if you want to watch something from the bed. The art collection continues to pepper both of the bedrooms including a dragon statue that will keep the bad dreams away.
Even though unit #404 is located in a bustling area of town, because it is on the 4th floor and has brick walls, it is insulated from a lot of the street noise.
Amenities
Bedroom Accommodations:
Bedroom 1: Queen
Bedroom 2: Queen
Kitchen:
Open Concept
Granite Counter Tops
Stainless Steel Appliances
Dishwasher
Microwave
Bath:
Glass Shower Enclosure
Vanity with Granite Countertop and Cabinet Storage
Amenities throughout the Condo:
Hardwood Floors
Exposed Brick Walls
Keyless Entry
Laundry Room on Second Floor of Building
Bedroom 1: Queen
Bedroom 2: Queen
Kitchen:
Open Concept
Granite Counter Tops
Stainless Steel Appliances
Dishwasher
Microwave
Bath:
Glass Shower Enclosure
Vanity with Granite Countertop and Cabinet Storage
Amenities throughout the Condo:
Hardwood Floors
Exposed Brick Walls
Keyless Entry
Laundry Room on Second Floor of Building
Map
Calendar
| Apr - 2025 | ||||||
| S | M | T | W | T | F | S |
| 1 | 2 | 3 | 4 | 5 | ||
| 6 | 7 | 8 | 9 | 10 | 11 | 12 |
| 13 | 14 | 15 | 16 | 17 | 18 | 19 |
| 20 | 21 | 22 | 23 | 24 | 25 | 26 |
| 27 | 28 | 29 | 30 | |||
| May - 2025 | ||||||
| S | M | T | W | T | F | S |
| 1 | 2 | 3 | ||||
| 4 | 5 | 6 | 7 | 8 | 9 | 10 |
| 11 | 12 | 13 | 14 | 15 | 16 | 17 |
| 18 | 19 | 20 | 21 | 22 | 23 | 24 |
| 25 | 26 | 27 | 28 | 29 | 30 | 31 |
| Jun - 2025 | ||||||
| S | M | T | W | T | F | S |
| 1 | 2 | 3 | 4 | 5 | 6 | 7 |
| 8 | 9 | 10 | 11 | 12 | 13 | 14 |
| 15 | 16 | 17 | 18 | 19 | 20 | 21 |
| 22 | 23 | 24 | 25 | 26 | 27 | 28 |
| 29 | 30 | |||||
| Jul - 2025 | ||||||
| S | M | T | W | T | F | S |
| 1 | 2 | 3 | 4 | 5 | ||
| 6 | 7 | 8 | 9 | 10 | 11 | 12 |
| 13 | 14 | 15 | 16 | 17 | 18 | 19 |
| 20 | 21 | 22 | 23 | 24 | 25 | 26 |
| 27 | 28 | 29 | 30 | 31 | ||
| Aug - 2025 | ||||||
| S | M | T | W | T | F | S |
| 1 | 2 | |||||
| 3 | 4 | 5 | 6 | 7 | 8 | 9 |
| 10 | 11 | 12 | 13 | 14 | 15 | 16 |
| 17 | 18 | 19 | 20 | 21 | 22 | 23 |
| 24 | 25 | 26 | 27 | 28 | 29 | 30 |
| 31 | ||||||
| Sep - 2025 | ||||||
| S | M | T | W | T | F | S |
| 1 | 2 | 3 | 4 | 5 | 6 | |
| 7 | 8 | 9 | 10 | 11 | 12 | 13 |
| 14 | 15 | 16 | 17 | 18 | 19 | 20 |
| 21 | 22 | 23 | 24 | 25 | 26 | 27 |
| 28 | 29 | 30 | ||||
| Oct - 2025 | ||||||
| S | M | T | W | T | F | S |
| 1 | 2 | 3 | 4 | |||
| 5 | 6 | 7 | 8 | 9 | 10 | 11 |
| 12 | 13 | 14 | 15 | 16 | 17 | 18 |
| 19 | 20 | 21 | 22 | 23 | 24 | 25 |
| 26 | 27 | 28 | 29 | 30 | 31 | |
| Nov - 2025 | ||||||
| S | M | T | W | T | F | S |
| 1 | ||||||
| 2 | 3 | 4 | 5 | 6 | 7 | 8 |
| 9 | 10 | 11 | 12 | 13 | 14 | 15 |
| 16 | 17 | 18 | 19 | 20 | 21 | 22 |
| 23 | 24 | 25 | 26 | 27 | 28 | 29 |
| 30 | ||||||
| Dec - 2025 | ||||||
| S | M | T | W | T | F | S |
| 1 | 2 | 3 | 4 | 5 | 6 | |
| 7 | 8 | 9 | 10 | 11 | 12 | 13 |
| 14 | 15 | 16 | 17 | 18 | 19 | 20 |
| 21 | 22 | 23 | 24 | 25 | 26 | 27 |
| 28 | 29 | 30 | 31 | |||
| Jan - 2026 | ||||||
| S | M | T | W | T | F | S |
| 1 | 2 | 3 | ||||
| 4 | 5 | 6 | 7 | 8 | 9 | 10 |
| 11 | 12 | 13 | 14 | 15 | 16 | 17 |
| 18 | 19 | 20 | 21 | 22 | 23 | 24 |
| 25 | 26 | 27 | 28 | 29 | 30 | 31 |
| Feb - 2026 | ||||||
| S | M | T | W | T | F | S |
| 1 | 2 | 3 | 4 | 5 | 6 | 7 |
| 8 | 9 | 10 | 11 | 12 | 13 | 14 |
| 15 | 16 | 17 | 18 | 19 | 20 | 21 |
| 22 | 23 | 24 | 25 | 26 | 27 | 28 |
| Mar - 2026 | ||||||
| S | M | T | W | T | F | S |
| 1 | 2 | 3 | 4 | 5 | 6 | 7 |
| 8 | 9 | 10 | 11 | 12 | 13 | 14 |
| 15 | 16 | 17 | 18 | 19 | 20 | 21 |
| 22 | 23 | 24 | 25 | 26 | 27 | 28 |
| 29 | 30 | 31 | ||||
Available
Unavailable
Check-in
Check-out
Rates
* Rates are subject to change without notice. Pricing excludes taxes, additional options and fees.| Vacation Rental Standard Pricing | Monthly | Min Nights | ||
| Low Season | $4,500 | 364 | ||
| Mid Season | $4,500 | 364 | ||
| Peak Season | $4,500 | 364 | ||
| Holiday Season | $4,500 | 364 |

