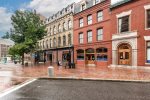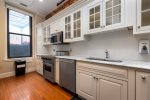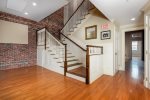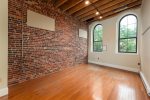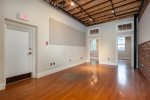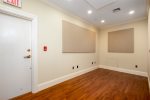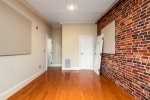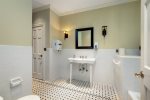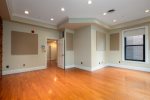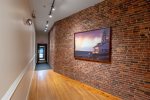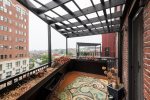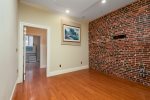Property Features
air conditioning
kitchen
non-smoking
patio
Description
In the heart of Portland sits 4 City Center, a stately brick and granite building surrounded by Portland’s thriving restaurants, shopping, creative and financial districts. Built in 1900, 4 City Center has the quintessential hardwood floors, brick walls, large windows that are curved at the top and decorative facade of that era. It is an impressive example of the embodiment of “old Portland.”
This 4,400 sq ft bi-level offering has been used as both a 4-bedroom, 2.5 bath residence and most recently as office space. Its next iteration is up to you. This rental is on the third and fourth (top) floors and has an elevator that services both levels. A wonderful element with historic buildings is that they are constructed so well they insulate from external noise.
For mixed use, it is well-suited for the fourth floor to be used for living space, with three to four bedrooms, two full bathrooms and other rooms for exercise, family room or huge closets. The views are spectacular, spanning the blocks down to Commercial Street and Casco Bay beyond.
The third floor can be used for studios, offices and meeting rooms. It would suit a business that uses a collaborative approach where employees need access to each other and clients, or would be perfect for a company that wants a Portland hub where traveling employees can both work and reside. It could also be a full residence or office; it is a blank canvas awaiting the right fit.
Third Floor: With both elevator and stair access, the third floor is about 3,000 square feet of unfurnished space with a ½ bath. There are hardwood floors and brick walls throughout; due to that, the previous tenant added noise-reduction panels on some of the walls. They are still up, but can be removed (they look like linen bulletin boards). There are wooden beams on the ceilings with modern track lighting in most of the rooms.
Facing Monument Square and Temple Street, there is one large room and a smaller one with soaring curved windows, glass panel doors as well as transoms that allow natural light to flow into the space; these could be the owner’s office and private meeting room. Next to these is another large room with a door that could be a conference room or fit multiple workstations or drafting tables.
Heading towards the Spring Street end of the unit, there is another interior room with windows that have been covered with privacy panels, but those can be removed. This would be a great media room as there are no external windows.
The galley kitchen has been recently remodeled, with white and glass paneled cabinets, white and gray granite counters, stainless appliances, including a French-door refrigerator, dishwasher, induction stove and microwave. The tall ceilings, glass and window adds light and height, which makes it feel more spacious. There is not room for a table in the kitchen, but dining space can be added into the abutting room that also accesses the outside deck. A glass door opens to the deck that has built in flower boxes and an overhang that you can hang lights, plants or a canvas covering to block the sun or rain. The view from here looks over the Old Port district and is a prime setting to impress and entertain guests.
Fourth Floor: A grand open staircase leads to the top floor (there is also elevator access). Adding to the appeal is a large chandelier and massive exposed brick wall that acts as its own art piece.
The ceilings are a bit lower on the fourth floor, giving a more cozy feel for living. The two rooms facing Monument Square have smaller versions of the curved windows found on the third floor with wooden window seats and with flush overhead lighting on dimmers. These can be smaller bedrooms, offices, a yoga space or study.
Off of the hall is one of the two full baths. This one has an exposed brick wall and the artsy black and white tiles found in older buildings. There is a white pedestal sink, small storage cabinet and stand up shower. Across from the bathroom is an interior room with windows that have been frosted for privacy; that could be a large closet or den.
At the end of the hall overlooking Temple Street are the two largest rooms with exposed brick walls and several windows that could be the primary bedrooms or large offices. The spacious, full bathroom in this wing, has black and white tiled floors, white porcelain pedestal sink, linen closet and a bathtub with a separate glassed-in stand up shower.
Portland, Maine has been mentioned in many publications as one of the best small cities to live and work. 4 City Center gives the opportunity to do both under one roof. The location of this beautiful building puts you in the heart of downtown’s thriving food, culture and business scene.
It is available immediately for long-term leases. Please call Apex at (207) 553-9966 for more details and to schedule a tour.
This 4,400 sq ft bi-level offering has been used as both a 4-bedroom, 2.5 bath residence and most recently as office space. Its next iteration is up to you. This rental is on the third and fourth (top) floors and has an elevator that services both levels. A wonderful element with historic buildings is that they are constructed so well they insulate from external noise.
For mixed use, it is well-suited for the fourth floor to be used for living space, with three to four bedrooms, two full bathrooms and other rooms for exercise, family room or huge closets. The views are spectacular, spanning the blocks down to Commercial Street and Casco Bay beyond.
The third floor can be used for studios, offices and meeting rooms. It would suit a business that uses a collaborative approach where employees need access to each other and clients, or would be perfect for a company that wants a Portland hub where traveling employees can both work and reside. It could also be a full residence or office; it is a blank canvas awaiting the right fit.
Third Floor: With both elevator and stair access, the third floor is about 3,000 square feet of unfurnished space with a ½ bath. There are hardwood floors and brick walls throughout; due to that, the previous tenant added noise-reduction panels on some of the walls. They are still up, but can be removed (they look like linen bulletin boards). There are wooden beams on the ceilings with modern track lighting in most of the rooms.
Facing Monument Square and Temple Street, there is one large room and a smaller one with soaring curved windows, glass panel doors as well as transoms that allow natural light to flow into the space; these could be the owner’s office and private meeting room. Next to these is another large room with a door that could be a conference room or fit multiple workstations or drafting tables.
Heading towards the Spring Street end of the unit, there is another interior room with windows that have been covered with privacy panels, but those can be removed. This would be a great media room as there are no external windows.
The galley kitchen has been recently remodeled, with white and glass paneled cabinets, white and gray granite counters, stainless appliances, including a French-door refrigerator, dishwasher, induction stove and microwave. The tall ceilings, glass and window adds light and height, which makes it feel more spacious. There is not room for a table in the kitchen, but dining space can be added into the abutting room that also accesses the outside deck. A glass door opens to the deck that has built in flower boxes and an overhang that you can hang lights, plants or a canvas covering to block the sun or rain. The view from here looks over the Old Port district and is a prime setting to impress and entertain guests.
Fourth Floor: A grand open staircase leads to the top floor (there is also elevator access). Adding to the appeal is a large chandelier and massive exposed brick wall that acts as its own art piece.
The ceilings are a bit lower on the fourth floor, giving a more cozy feel for living. The two rooms facing Monument Square have smaller versions of the curved windows found on the third floor with wooden window seats and with flush overhead lighting on dimmers. These can be smaller bedrooms, offices, a yoga space or study.
Off of the hall is one of the two full baths. This one has an exposed brick wall and the artsy black and white tiles found in older buildings. There is a white pedestal sink, small storage cabinet and stand up shower. Across from the bathroom is an interior room with windows that have been frosted for privacy; that could be a large closet or den.
At the end of the hall overlooking Temple Street are the two largest rooms with exposed brick walls and several windows that could be the primary bedrooms or large offices. The spacious, full bathroom in this wing, has black and white tiled floors, white porcelain pedestal sink, linen closet and a bathtub with a separate glassed-in stand up shower.
Portland, Maine has been mentioned in many publications as one of the best small cities to live and work. 4 City Center gives the opportunity to do both under one roof. The location of this beautiful building puts you in the heart of downtown’s thriving food, culture and business scene.
It is available immediately for long-term leases. Please call Apex at (207) 553-9966 for more details and to schedule a tour.
Map
Calendar
| Apr - 2025 | ||||||
| S | M | T | W | T | F | S |
| 1 | 2 | 3 | 4 | 5 | ||
| 6 | 7 | 8 | 9 | 10 | 11 | 12 |
| 13 | 14 | 15 | 16 | 17 | 18 | 19 |
| 20 | 21 | 22 | 23 | 24 | 25 | 26 |
| 27 | 28 | 29 | 30 | |||
| May - 2025 | ||||||
| S | M | T | W | T | F | S |
| 1 | 2 | 3 | ||||
| 4 | 5 | 6 | 7 | 8 | 9 | 10 |
| 11 | 12 | 13 | 14 | 15 | 16 | 17 |
| 18 | 19 | 20 | 21 | 22 | 23 | 24 |
| 25 | 26 | 27 | 28 | 29 | 30 | 31 |
| Jun - 2025 | ||||||
| S | M | T | W | T | F | S |
| 1 | 2 | 3 | 4 | 5 | 6 | 7 |
| 8 | 9 | 10 | 11 | 12 | 13 | 14 |
| 15 | 16 | 17 | 18 | 19 | 20 | 21 |
| 22 | 23 | 24 | 25 | 26 | 27 | 28 |
| 29 | 30 | |||||
| Jul - 2025 | ||||||
| S | M | T | W | T | F | S |
| 1 | 2 | 3 | 4 | 5 | ||
| 6 | 7 | 8 | 9 | 10 | 11 | 12 |
| 13 | 14 | 15 | 16 | 17 | 18 | 19 |
| 20 | 21 | 22 | 23 | 24 | 25 | 26 |
| 27 | 28 | 29 | 30 | 31 | ||
| Aug - 2025 | ||||||
| S | M | T | W | T | F | S |
| 1 | 2 | |||||
| 3 | 4 | 5 | 6 | 7 | 8 | 9 |
| 10 | 11 | 12 | 13 | 14 | 15 | 16 |
| 17 | 18 | 19 | 20 | 21 | 22 | 23 |
| 24 | 25 | 26 | 27 | 28 | 29 | 30 |
| 31 | ||||||
| Sep - 2025 | ||||||
| S | M | T | W | T | F | S |
| 1 | 2 | 3 | 4 | 5 | 6 | |
| 7 | 8 | 9 | 10 | 11 | 12 | 13 |
| 14 | 15 | 16 | 17 | 18 | 19 | 20 |
| 21 | 22 | 23 | 24 | 25 | 26 | 27 |
| 28 | 29 | 30 | ||||
| Oct - 2025 | ||||||
| S | M | T | W | T | F | S |
| 1 | 2 | 3 | 4 | |||
| 5 | 6 | 7 | 8 | 9 | 10 | 11 |
| 12 | 13 | 14 | 15 | 16 | 17 | 18 |
| 19 | 20 | 21 | 22 | 23 | 24 | 25 |
| 26 | 27 | 28 | 29 | 30 | 31 | |
| Nov - 2025 | ||||||
| S | M | T | W | T | F | S |
| 1 | ||||||
| 2 | 3 | 4 | 5 | 6 | 7 | 8 |
| 9 | 10 | 11 | 12 | 13 | 14 | 15 |
| 16 | 17 | 18 | 19 | 20 | 21 | 22 |
| 23 | 24 | 25 | 26 | 27 | 28 | 29 |
| 30 | ||||||
| Dec - 2025 | ||||||
| S | M | T | W | T | F | S |
| 1 | 2 | 3 | 4 | 5 | 6 | |
| 7 | 8 | 9 | 10 | 11 | 12 | 13 |
| 14 | 15 | 16 | 17 | 18 | 19 | 20 |
| 21 | 22 | 23 | 24 | 25 | 26 | 27 |
| 28 | 29 | 30 | 31 | |||
| Jan - 2026 | ||||||
| S | M | T | W | T | F | S |
| 1 | 2 | 3 | ||||
| 4 | 5 | 6 | 7 | 8 | 9 | 10 |
| 11 | 12 | 13 | 14 | 15 | 16 | 17 |
| 18 | 19 | 20 | 21 | 22 | 23 | 24 |
| 25 | 26 | 27 | 28 | 29 | 30 | 31 |
| Feb - 2026 | ||||||
| S | M | T | W | T | F | S |
| 1 | 2 | 3 | 4 | 5 | 6 | 7 |
| 8 | 9 | 10 | 11 | 12 | 13 | 14 |
| 15 | 16 | 17 | 18 | 19 | 20 | 21 |
| 22 | 23 | 24 | 25 | 26 | 27 | 28 |
| Mar - 2026 | ||||||
| S | M | T | W | T | F | S |
| 1 | 2 | 3 | 4 | 5 | 6 | 7 |
| 8 | 9 | 10 | 11 | 12 | 13 | 14 |
| 15 | 16 | 17 | 18 | 19 | 20 | 21 |
| 22 | 23 | 24 | 25 | 26 | 27 | 28 |
| 29 | 30 | 31 | ||||
Available
Unavailable
Check-in
Check-out
Rates
* Rates are subject to change without notice. Pricing excludes taxes, additional options and fees.| Vacation Rental Standard Pricing | Monthly | Min Nights | ||
| Low Season | $5,000 | 364 | ||
| Mid Season | $5,000 | 364 | ||
| Peak Season | $5,000 | 364 | ||
| Holiday Season | $5,000 | 364 |

