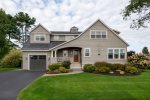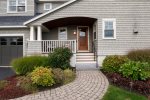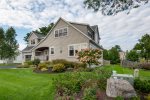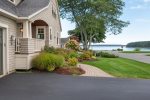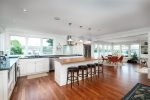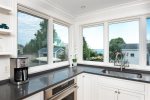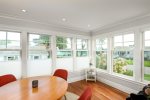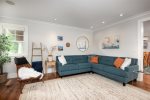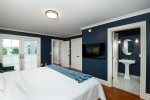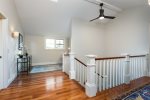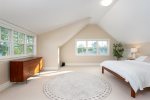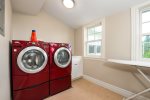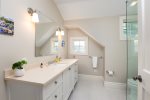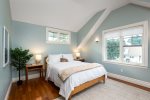Property Features
air conditioning
kitchen
laundry
non-smoking
outdoor grill
parking
patio
satellite or cable TV
wireless internet
Sleeping Arrangement
Bedroom 1
1 King
Bedroom 2
1 King
Bedroom 3
1 Queen
Bedroom 4
1 Queen
Description
With Casco Bay only steps from the front door, 20 McKinley Road in Falmouth frames the ever changing seascape from several rooms; especially from the kitchen and second floor primary suite. Luxuriously appointed and elegantly decorated, this home has high ceilings, an abundance of windows, hardwood floors, tasteful art, one-car attached garage and fenced in backyard. It is ideal for a couple enjoying extended months in Maine, professionals looking to relocate to the area or a family who needs a place to stay while work is being done on their primary residence.
20 McKinley Road is a fabulous location; you can enjoy the quiet Flats neighborhood that is close to Mackworth Island’s trail system yet be in the heart of Portland’s thriving dining, arts and culture within minutes. Even closer, Falmouth Center has a grocery store, specialty markets, restaurants and brand new bookstore. This home is available for immediate occupancy through June, 2023 and then again in September, 2023 for extended stays.
Living, Dining and Kitchen Area: The main entrance welcomes you home immediately with lovely landscaping and a stone path that leads up to a small front porch with two teak rocking chairs for enjoying the beautiful water view. Walking into the home, you can store all of your coats, boots and bags in a large mudroom that has custom cubbies, cabinets and closet.
Down a hall to the right is the beautiful kitchen and dining space. Designed with the favored open-concept for entertainers and families, this space will inspire the inner chef in you. With an incredible amount of dark gray granite counter space, there is plenty of room for the coffee maker and toaster oven plus laying out the abundance of fish, produce, meats and treats available at the local farmers and specialty markets. To keep the kitchen organized, there are plenty of cabinets and floating shelves for glassware. For cooking, there is a stainless oven and induction stove under a centerpiece stainless steel hood. Six windows over the sink frame the seascape beyond and allow in natural light. Additional flush-mounted lights on dimmers are evenly spaced on the kitchen and dining area.
The hardwood floors and cherry wood topped island have both been recently refurbished, bringing back their rich hues.
Designed with a variety of dining options, the kitchen island has “breakfast bar” seating for four and is lit by three hanging pendants. In the living area, a round bistro table with four comfortable red chairs allows for an intimate dining experience with views out to the water. In the kitchen, a large wooden dining table for eight that sits on a large floral area rug is perfect for holiday gatherings.
A small sitting area with a soft blue sectional couch and two bamboo chairs has a mounted flat panel TV and gas fireplace. With the number of windows in this space, one guest said they felt like being in a Maine snow globe during the wintertime.
The heat and AC are controlled throughout the bottom floor via heat pumps and radiant heating in the floors.
First Floor Primary Suite: First Floor primary suites are an impressive amenity to many of our guests. This one features a brand new King wooden platform bed with luxurious Cuddledown linens in the center of the bedroom, which is painted a deep blue. Two French doors give separate access and views to the backyard and deck. There is a large walk-in closet, two nightstands with lamps, a bookcase and several windows with privacy shades allowing in natural light and fresh ocean air. An oatmeal-colored area rug is overlaid on the golden hardwood floors and a blue arm chair sits in the corner. A panel TV is mounted on the opposite wall for catching up on binge-worthy shows while you snuggle in.
The ensuite has a glass standup shower finished with white subway and honeycomb tiling. There is a pedestal sink, toilet and a window that overlooks the yard.
Second Floor: The second floor holds the other primary suite as well as two smaller bedrooms with a shared full bathroom. A space at the top of the stairs serves as a home office furnished with a wooden desk and glass shelves for storage. The large laundry room has a full-sized washer and dryer, ironing board, drying rack and three shelves for storage and folding.
Second Floor Primary Suite: This spacious suite that is decorated in peaceful creams and refreshing whites sits at the top of the carpeted staircase. As soon as you step onto the landing, the ocean view from this bedroom will captivate you. Two swiveling armchairs create a nook where you can sit and watch the day evolve over the water. In all, seven windows give you serene views of the water, sky and Mackworth Island. Wall-to-wall carpet allows for both noise reduction and warmth. A King bed on a wooden platform is made up with dreamy linens from the Maine company Cuddledown. Two night stands on either side of the bed hold reading lamps and plenty of space for books and phone chargers. For clothing and shoes, one large walk-in and one smaller carpeted closet with custom shelving, hanging spaces and storage are on either side of the entrance. There is a large dresser as well. The luxurious, spa-day marble-tiled ensuite has a clawfoot bathtub with a convenient bamboo shelf for close access to your wine and phone. There is a small TV mounted above the tub for those days when you need to fully ignore work. The vanity has one sink, a wall-to-wall mirror and several drawers for personal vanity items. In the glassed-in shower you will find two shower heads, two windows and a corner stool.
Bedroom 1: The larger of the two additional bedrooms, this one has a queen bed made with soft linens. It is painted in a fresh and clean white with a large white area rug and furry throw rugs that are very soft underfoot. The several windows allow for ample natural light and fresh ocean air, and also have dark privacy curtains. Built in bookcases and two chairs create a special place for reading and talking. A large walk-in closet with custom storage and shelving
Bedroom 2: Painted a calming sage green with hardwood floors, this bedroom has a queen platform bed, walk-in closet and couch that fits perfectly in the space under two windows.
The shared bathroom has a stand-up, glassed-in shower, cabinet sink with storage and two windows.
The second floor has central air rather than the heat pumps on the first floor.
Garden Level Recreational Room: A room to truly sprawl out in, the rec room has bunkbeds for overflow accommodations, couches and a large TV for movie nights plus a ping pong table. There is a bathroom with a standup shower and radiant heat floors on this level, so even during the cold seasons it is comfortable.
Yard: Doors from the kitchen lead onto a wooden deck with a picnic table and grill for your use. There is a fenced-in grassy yard with two herb beds you are welcome to tend and use. There is an underground irrigation system and a hired landscaper comes weekly to mow/plow and care for the plants.
Parking/Garage: There is an attached one-car garage for use during your stay as well as driveway and on street parking.
Off Season Pricing: Tenant responsible for all utilities including electric, fuel, spectrum, water/sewer, snow removal.
20 McKinley Road is a fabulous location; you can enjoy the quiet Flats neighborhood that is close to Mackworth Island’s trail system yet be in the heart of Portland’s thriving dining, arts and culture within minutes. Even closer, Falmouth Center has a grocery store, specialty markets, restaurants and brand new bookstore. This home is available for immediate occupancy through June, 2023 and then again in September, 2023 for extended stays.
Living, Dining and Kitchen Area: The main entrance welcomes you home immediately with lovely landscaping and a stone path that leads up to a small front porch with two teak rocking chairs for enjoying the beautiful water view. Walking into the home, you can store all of your coats, boots and bags in a large mudroom that has custom cubbies, cabinets and closet.
Down a hall to the right is the beautiful kitchen and dining space. Designed with the favored open-concept for entertainers and families, this space will inspire the inner chef in you. With an incredible amount of dark gray granite counter space, there is plenty of room for the coffee maker and toaster oven plus laying out the abundance of fish, produce, meats and treats available at the local farmers and specialty markets. To keep the kitchen organized, there are plenty of cabinets and floating shelves for glassware. For cooking, there is a stainless oven and induction stove under a centerpiece stainless steel hood. Six windows over the sink frame the seascape beyond and allow in natural light. Additional flush-mounted lights on dimmers are evenly spaced on the kitchen and dining area.
The hardwood floors and cherry wood topped island have both been recently refurbished, bringing back their rich hues.
Designed with a variety of dining options, the kitchen island has “breakfast bar” seating for four and is lit by three hanging pendants. In the living area, a round bistro table with four comfortable red chairs allows for an intimate dining experience with views out to the water. In the kitchen, a large wooden dining table for eight that sits on a large floral area rug is perfect for holiday gatherings.
A small sitting area with a soft blue sectional couch and two bamboo chairs has a mounted flat panel TV and gas fireplace. With the number of windows in this space, one guest said they felt like being in a Maine snow globe during the wintertime.
The heat and AC are controlled throughout the bottom floor via heat pumps and radiant heating in the floors.
First Floor Primary Suite: First Floor primary suites are an impressive amenity to many of our guests. This one features a brand new King wooden platform bed with luxurious Cuddledown linens in the center of the bedroom, which is painted a deep blue. Two French doors give separate access and views to the backyard and deck. There is a large walk-in closet, two nightstands with lamps, a bookcase and several windows with privacy shades allowing in natural light and fresh ocean air. An oatmeal-colored area rug is overlaid on the golden hardwood floors and a blue arm chair sits in the corner. A panel TV is mounted on the opposite wall for catching up on binge-worthy shows while you snuggle in.
The ensuite has a glass standup shower finished with white subway and honeycomb tiling. There is a pedestal sink, toilet and a window that overlooks the yard.
Second Floor: The second floor holds the other primary suite as well as two smaller bedrooms with a shared full bathroom. A space at the top of the stairs serves as a home office furnished with a wooden desk and glass shelves for storage. The large laundry room has a full-sized washer and dryer, ironing board, drying rack and three shelves for storage and folding.
Second Floor Primary Suite: This spacious suite that is decorated in peaceful creams and refreshing whites sits at the top of the carpeted staircase. As soon as you step onto the landing, the ocean view from this bedroom will captivate you. Two swiveling armchairs create a nook where you can sit and watch the day evolve over the water. In all, seven windows give you serene views of the water, sky and Mackworth Island. Wall-to-wall carpet allows for both noise reduction and warmth. A King bed on a wooden platform is made up with dreamy linens from the Maine company Cuddledown. Two night stands on either side of the bed hold reading lamps and plenty of space for books and phone chargers. For clothing and shoes, one large walk-in and one smaller carpeted closet with custom shelving, hanging spaces and storage are on either side of the entrance. There is a large dresser as well. The luxurious, spa-day marble-tiled ensuite has a clawfoot bathtub with a convenient bamboo shelf for close access to your wine and phone. There is a small TV mounted above the tub for those days when you need to fully ignore work. The vanity has one sink, a wall-to-wall mirror and several drawers for personal vanity items. In the glassed-in shower you will find two shower heads, two windows and a corner stool.
Bedroom 1: The larger of the two additional bedrooms, this one has a queen bed made with soft linens. It is painted in a fresh and clean white with a large white area rug and furry throw rugs that are very soft underfoot. The several windows allow for ample natural light and fresh ocean air, and also have dark privacy curtains. Built in bookcases and two chairs create a special place for reading and talking. A large walk-in closet with custom storage and shelving
Bedroom 2: Painted a calming sage green with hardwood floors, this bedroom has a queen platform bed, walk-in closet and couch that fits perfectly in the space under two windows.
The shared bathroom has a stand-up, glassed-in shower, cabinet sink with storage and two windows.
The second floor has central air rather than the heat pumps on the first floor.
Garden Level Recreational Room: A room to truly sprawl out in, the rec room has bunkbeds for overflow accommodations, couches and a large TV for movie nights plus a ping pong table. There is a bathroom with a standup shower and radiant heat floors on this level, so even during the cold seasons it is comfortable.
Yard: Doors from the kitchen lead onto a wooden deck with a picnic table and grill for your use. There is a fenced-in grassy yard with two herb beds you are welcome to tend and use. There is an underground irrigation system and a hired landscaper comes weekly to mow/plow and care for the plants.
Parking/Garage: There is an attached one-car garage for use during your stay as well as driveway and on street parking.
Off Season Pricing: Tenant responsible for all utilities including electric, fuel, spectrum, water/sewer, snow removal.
Amenities
Bedroom Accommodations:
Primary Suite First Floor: King
Primary Suite Second Floor: King
Bedroom 3 Queen
Bedroom 4 Queen
Gourmet Kitchen:
Custom Cabinetry
Granite and Butcher Block Counters
Large Under Mount Sink with Lovely View
Stainless Appliances
Luxury Baths:
Custom Tile Showers
Vanities
Regular Height Elongated Toilets
Amenities Throughout the Property:
Location
Garage and Driveway
Air Conditioning
Large Deck to Enjoy Yard, Sun and Meals
Oceanview Property
Cable TV and High Speed Wireless Internet
Tile Floors
Radiant Heat
Custom Closet Systems
Custom Top Down Bottom Up Blinds
Washer/Dryer
Primary Suite First Floor: King
Primary Suite Second Floor: King
Bedroom 3 Queen
Bedroom 4 Queen
Gourmet Kitchen:
Custom Cabinetry
Granite and Butcher Block Counters
Large Under Mount Sink with Lovely View
Stainless Appliances
Luxury Baths:
Custom Tile Showers
Vanities
Regular Height Elongated Toilets
Amenities Throughout the Property:
Location
Garage and Driveway
Air Conditioning
Large Deck to Enjoy Yard, Sun and Meals
Oceanview Property
Cable TV and High Speed Wireless Internet
Tile Floors
Radiant Heat
Custom Closet Systems
Custom Top Down Bottom Up Blinds
Washer/Dryer
Map
Calendar
| Apr - 2025 | ||||||
| S | M | T | W | T | F | S |
| 1 | 2 | 3 | 4 | 5 | ||
| 6 | 7 | 8 | 9 | 10 | 11 | 12 |
| 13 | 14 | 15 | 16 | 17 | 18 | 19 |
| 20 | 21 | 22 | 23 | 24 | 25 | 26 |
| 27 | 28 | 29 | 30 | |||
| May - 2025 | ||||||
| S | M | T | W | T | F | S |
| 1 | 2 | 3 | ||||
| 4 | 5 | 6 | 7 | 8 | 9 | 10 |
| 11 | 12 | 13 | 14 | 15 | 16 | 17 |
| 18 | 19 | 20 | 21 | 22 | 23 | 24 |
| 25 | 26 | 27 | 28 | 29 | 30 | 31 |
| Jun - 2025 | ||||||
| S | M | T | W | T | F | S |
| 1 | 2 | 3 | 4 | 5 | 6 | 7 |
| 8 | 9 | 10 | 11 | 12 | 13 | 14 |
| 15 | 16 | 17 | 18 | 19 | 20 | 21 |
| 22 | 23 | 24 | 25 | 26 | 27 | 28 |
| 29 | 30 | |||||
| Jul - 2025 | ||||||
| S | M | T | W | T | F | S |
| 1 | 2 | 3 | 4 | 5 | ||
| 6 | 7 | 8 | 9 | 10 | 11 | 12 |
| 13 | 14 | 15 | 16 | 17 | 18 | 19 |
| 20 | 21 | 22 | 23 | 24 | 25 | 26 |
| 27 | 28 | 29 | 30 | 31 | ||
| Aug - 2025 | ||||||
| S | M | T | W | T | F | S |
| 1 | 2 | |||||
| 3 | 4 | 5 | 6 | 7 | 8 | 9 |
| 10 | 11 | 12 | 13 | 14 | 15 | 16 |
| 17 | 18 | 19 | 20 | 21 | 22 | 23 |
| 24 | 25 | 26 | 27 | 28 | 29 | 30 |
| 31 | ||||||
| Sep - 2025 | ||||||
| S | M | T | W | T | F | S |
| 1 | 2 | 3 | 4 | 5 | 6 | |
| 7 | 8 | 9 | 10 | 11 | 12 | 13 |
| 14 | 15 | 16 | 17 | 18 | 19 | 20 |
| 21 | 22 | 23 | 24 | 25 | 26 | 27 |
| 28 | 29 | 30 | ||||
| Oct - 2025 | ||||||
| S | M | T | W | T | F | S |
| 1 | 2 | 3 | 4 | |||
| 5 | 6 | 7 | 8 | 9 | 10 | 11 |
| 12 | 13 | 14 | 15 | 16 | 17 | 18 |
| 19 | 20 | 21 | 22 | 23 | 24 | 25 |
| 26 | 27 | 28 | 29 | 30 | 31 | |
| Nov - 2025 | ||||||
| S | M | T | W | T | F | S |
| 1 | ||||||
| 2 | 3 | 4 | 5 | 6 | 7 | 8 |
| 9 | 10 | 11 | 12 | 13 | 14 | 15 |
| 16 | 17 | 18 | 19 | 20 | 21 | 22 |
| 23 | 24 | 25 | 26 | 27 | 28 | 29 |
| 30 | ||||||
| Dec - 2025 | ||||||
| S | M | T | W | T | F | S |
| 1 | 2 | 3 | 4 | 5 | 6 | |
| 7 | 8 | 9 | 10 | 11 | 12 | 13 |
| 14 | 15 | 16 | 17 | 18 | 19 | 20 |
| 21 | 22 | 23 | 24 | 25 | 26 | 27 |
| 28 | 29 | 30 | 31 | |||
| Jan - 2026 | ||||||
| S | M | T | W | T | F | S |
| 1 | 2 | 3 | ||||
| 4 | 5 | 6 | 7 | 8 | 9 | 10 |
| 11 | 12 | 13 | 14 | 15 | 16 | 17 |
| 18 | 19 | 20 | 21 | 22 | 23 | 24 |
| 25 | 26 | 27 | 28 | 29 | 30 | 31 |
| Feb - 2026 | ||||||
| S | M | T | W | T | F | S |
| 1 | 2 | 3 | 4 | 5 | 6 | 7 |
| 8 | 9 | 10 | 11 | 12 | 13 | 14 |
| 15 | 16 | 17 | 18 | 19 | 20 | 21 |
| 22 | 23 | 24 | 25 | 26 | 27 | 28 |
| Mar - 2026 | ||||||
| S | M | T | W | T | F | S |
| 1 | 2 | 3 | 4 | 5 | 6 | 7 |
| 8 | 9 | 10 | 11 | 12 | 13 | 14 |
| 15 | 16 | 17 | 18 | 19 | 20 | 21 |
| 22 | 23 | 24 | 25 | 26 | 27 | 28 |
| 29 | 30 | 31 | ||||
Available
Unavailable
Check-in
Check-out
Rates
* Rates are subject to change without notice. Pricing excludes taxes, additional options and fees.| Vacation Rental Standard Pricing | Min Nights |

